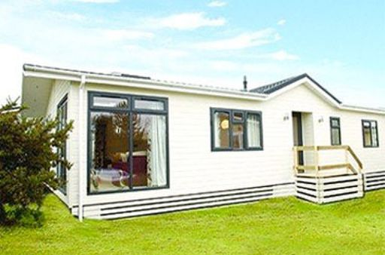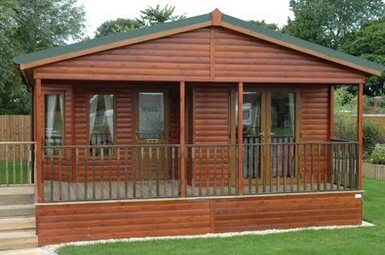The Beach Retreat 20x38
Modelled on our well-loved Sycamore Lodge, the three bedroom Retreat is a beautifully finished luxury lodge. With large picture windows and a light and airy open plan living space, the Retreat would be the perfect escape for a young family or an everyday sanctuary for a retired couple.
Finished in a range of exterior colours, the Retreat really can be designed to fit in with your world. Contemporary features inside the home, such as a modern island unit in the kitchen with built-in wine cooler, a vaulted ceiling in the living area which gives a real sense of space and a stylish en-suite wet room in the master bedroom, ensure that the Retreat really lives up to its name.
Starting from £133,750 Ex Vat.
The Retreat 20x40
Modelled on our well-loved Sycamore Lodge, the three bedroom Retreat is a beautifully finished luxury lodge. With large picture windows and a light and airy open plan living space, the Retreat would be the perfect escape for a young family or an everyday sanctuary for a retired couple.
Finished in a range of exterior colours, the Retreat really can be designed to fit in with your world. Contemporary features inside the home, such as a modern island unit in the kitchen with built-in wine cooler, a vaulted ceiling in the living area which gives a real sense of space and a stylish en-suite wet room in the master bedroom, ensure that the Retreat really lives up to its name.
The Retreat Features:
- Low maintenance canexel cladding available in a range of colours
- UPVC windows, doors, fascias and soffits (available in white or brown)
- Soffit lights in fascia
- Built to residential BS3632 standards
- Light and spacious open plan living area
- Two sets of Bi-fold doors to help bring the light in
- Large picture windows
- Vaulted ceiling with roof windows
- Fully equipped kitchen with integrated fridge, integrated freezer and integrated dishwasher
- Feature breakfast bar with wine racks and wine cooler
- Stylish Granite worktop
- High level oven and microwave
- Gas hob with extractor above
- Three bedrooms, family bathroom and en-suite wet room
- Spacious second bedroom
- TV with DVD in bedrooms one and two
- Stylish fully tiled family bathroom
Prices starting from £130,750 Ex Vat.
The West Country 20x40
Clad in sustainably-sourced log or low maintenance cladding, our Westcountry Lodge is a stylish leisure home, which offers spacious, luxurious living. Inside, the open-plan living area is ideal for families or socialising with friends, with a contemporary kitchen, large sitting room with French doors and adjoining dining room.
The two bedrooms, one with shower en-suite, are fitted with fine quality furnishings including wardrobes with mirrored doors. Outside, the Westcountry Lodge really comes into its own, with a built in veranda, which can be accessed from the living and dining rooms. A home for all seasons, the Westcountry Lodge is perfect for those who enjoy outside living and entertaining.
Westcountry Lodge features
- Tiled roof
- Built-in covered decking
- uPVC wood effect windows with ‘K’ glass double glazed units
- 150mm thick walls
- Vaulted ceilings in the lounge / diner / kitchen
- Furnished from a wide choice of interior finishes
- Lined curtains in a range of patterns and designs
- Felt backed carpet in a choice of colours
- Master bedroom with en-suite
- Family bathroom
- Large lounge with French doors
- Choice of fitted kitchen with breakfast bar
- Fitted with an integrated fridge freezer
- Dishwasher and washing machine
- Gas condensing combi boiler with radiators in all rooms
Prices start from £113,500 Ex Vat.
The Thorverton 20x40
The Thorverton Lodge has been designed with the rental market in mind. An entry level home with luxury pretentions. Three bedrooms, en suite and family bathroom are just the beginning, add a fuly fitted kitchen, floor to apex glazed lounge and colour co-ordinated furnishings throughout make it a perfect rounded luxury lodge. The exterior is finished in low maintenence Vulcan cladding with UPVC windows, fascias and soffits designed for hassle free living. The Thorverton has broken the mould, proving that a luxury, low maintenece, low cost homa can be produced.
Thorverton Lodge FEATURES
- Low maintenence Vulcan cladding
- UPVC windows, fascias and soffits
- Large soffit overhang over fully glazed apex to floor panoramic windows
- French doors
- Sofit lights over exterior doors
- High pitched vaulted ceiling to lounge and kitchen
- Mood lighting to lounge
- Ash veneer internal doors with chrome handles
- Light and spacious open plan lounge, diner and kitchen
- Three bedrooms, family bathrom and en suite
- Fully equipped kitchen featuring integrated fridge, freezer, dishwasher, gas hob, extractor and electric oven
- Shaped breakfast bar
- Feature wallpapered walls throughout
- Master bedrom includes walk through dressing area
- Heated towel rails to both bathroom and en suite
- Massage jet shower to en suite

